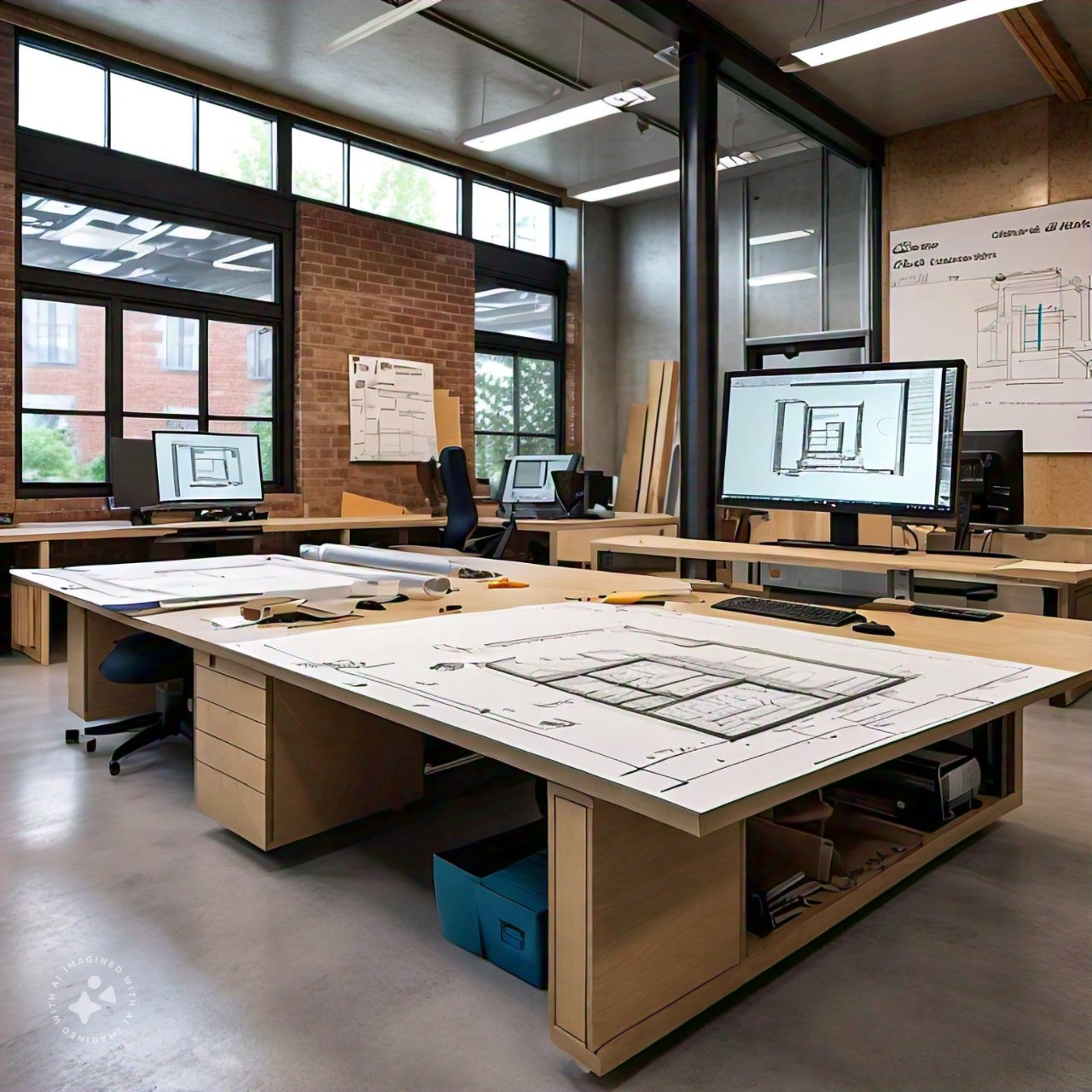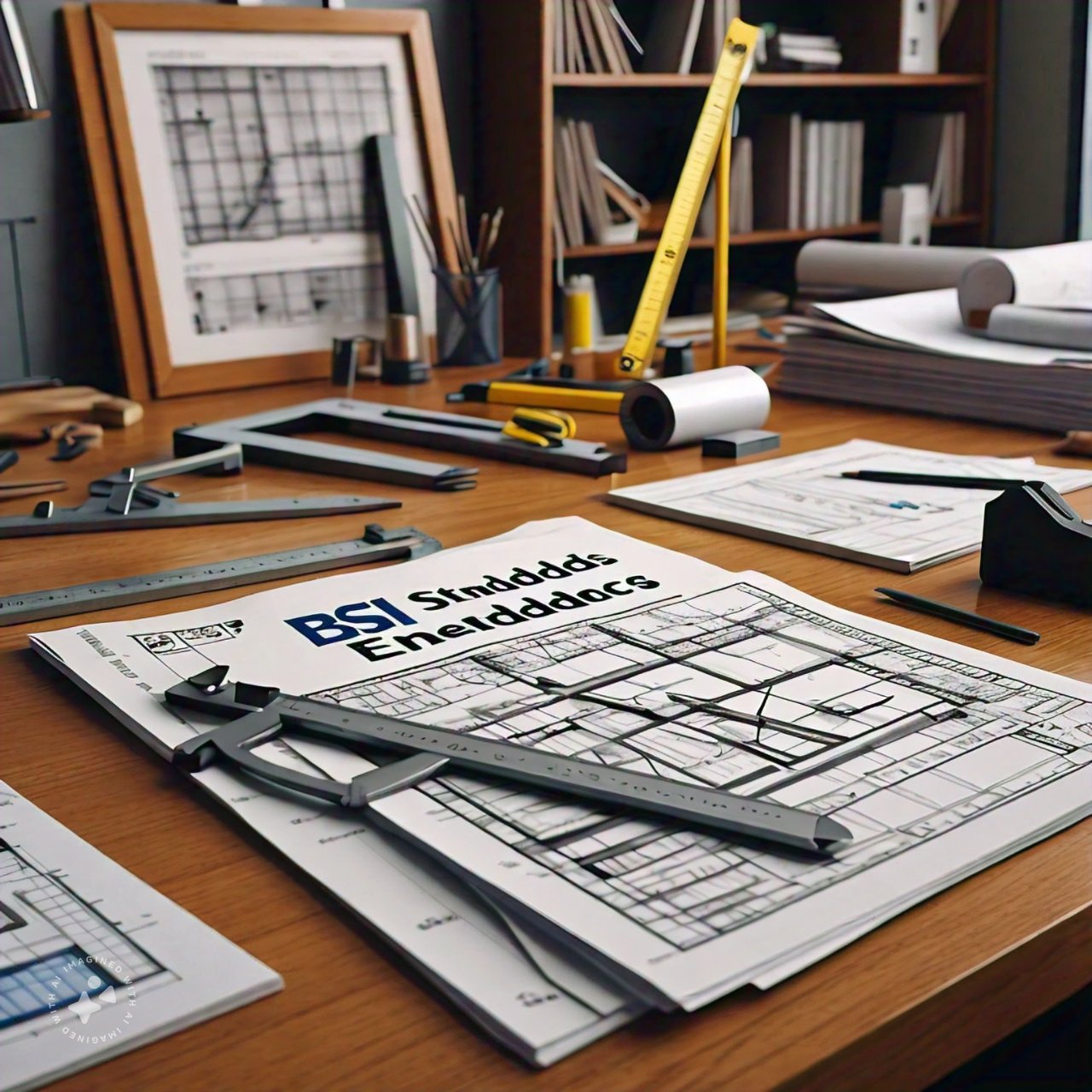Design and drafting are integral parts of civil engineering, focusing on the conceptualization, visualization, and documentation of civil infrastructure projects. Let’s break down each aspect:
1. Design in Civil Engineering:
Design in civil engineering involves creating plans for infrastructure projects, such as buildings, bridges, roads, dams, and water systems. The design process typically includes:
Conceptual Design:
Establishing the basic outline of the project based on the client’s needs, site conditions, and regulations.
Preliminary Design:
More detailed, considering constraints like budget, materials, and environmental impacts.
Detailed Design:
Finalizing all technical aspects, including materials, dimensions, construction methods, and specifications.
Common Civil Engineering Design Fields:
Structural Design:

Focuses on ensuring that structures like buildings and bridges can withstand forces (gravity, wind, seismic loads).
Geotechnical Design:
Involves the design of foundations, retaining walls, and slopes, considering soil properties and behavior.
Transportation Design:
Encompasses the design of roads, highways, and other transportation infrastructure to ensure safe and efficient movement.
Water Resources Design:
Designing systems for managing water, such as drainage systems, dams, reservoirs, and flood protection.
Environmental Design: Focuses on sustainable design, including wastewater treatment, erosion control, and pollution management.
Key Design Considerations:
Safety and Stability:
Structures must meet safety standards.
Economy:
Projects must stay within budget constraints.
Aesthetic:
The design should meet aesthetic requirements, particularly in public-facing projects.
Sustainability:
Modern designs prioritize minimizing environmental impacts.
Codes and Standards:
Designs must comply with building codes and regulations.
2. Drafting in Civil Engineering:
Drafting is the process of creating detailed technical drawings based on the designs. These drawings are essential for communicating the engineer’s design to construction teams and other stakeholders.
Traditional vs. Modern Drafting:
Traditional Drafting: Earlier drafting was done manually using tools like T-squares, compasses, and protractors.
Computer-Aided Drafting (CAD):
Today, almost all civil engineering drafting is done using CAD software. AutoCAD, MicroStation, and Revit are some common platforms.
Types of Civil Engineering Drafts:
Plan Drawings:
A top-down view of the project, like a floor plan or site layout.
Elevation Drawings:
A side view showing the vertical aspects of a structure (height, materials, etc.).
Section Drawings: These show cross-sections of a structure to detail internal components.
Detail Drawings: Focus on smaller components or parts of a design that require additional explanation.
Profile Drawings: Typically used in road and highway design to show vertical alignment.
Survey Drawing: Document the physical dimensions and features of the land, such as contours, boundaries, and existing features.
Key Drafting Tools:
AutoCAD:
The most widely used CAD software for civil engineering drafting.
Revit:
Often used for building information modeling (BIM) to manage building projects from design to construction.
Civil 3D:
A specialized version of AutoCAD focused on civil engineering projects, especially transportation and land development.
3. Integration of Design and Drafting:

In civil engineering, the design and drafting phases are closely integrated. The design phase defines what will be built, and the drafting phase communicates how to build it. They often work together in iterative loops, as adjustments in the design may require redrawing plans and sections in the drafting phase.
4. Advances in Design and Drafting:
Building Information Modeling (BIM):
An advanced approach to design and drafting that creates a 3D digital model of the infrastructure, integrating various aspects such as geometry, spatial relationships, and material properties.
Geographic Information Systems (GIS):
Used to analyze spatial data, which can be essential for large-scale civil engineering projects like road networks or flood management systems.
5. Role of Engineers and Draftspersons:
Civil Engineers:
Usually focus on the design process, analyzing and determining the technical specifications of the project.
Draftspersons:
Are responsible for creating the technical drawings based on the engineer’s design, ensuring clarity and accuracy.
In summary, design focuses on the planning and specifications of civil projects, while drafting ensures these designs are translated into actionable plans that can be followed during construction. Together, they are foundational to delivering safe, functional, and sustainable civil engineering projects.
6. Phases of Design and Drafting in Civil Engineering:
The process of design and drafting in civil engineering projects usually progresses through several key phases:
6.1. Conceptual Phase:
Objective:
Develop the overall idea or concept for the project. This phase involves feasibility studies and rough sketches that outline potential solutions.
Key Tasks:
– Conduct site surveys and environmental assessments.
– Identify client requirements and regulatory constraints.
– Draft initial rough plans to explore different design ideas.
– Estimate rough costs, timelines, and material requirements.
6.2. Preliminary Design Phase:
Objective:
Refine the concept into a more detailed design, incorporating feedback from stakeholders.
Key Tasks:
– Create preliminary design drawings and layouts.
– Perform basic structural and geotechnical calculations.
– Identify potential issues with the site or design that need to be addressed.
– Integrate environmental, safety, and regulatory requirements.
– Prepare more accurate cost estimates and timelines.
6.3. Detailed Design Phase:

Objective:
Finalize all technical details and produce the full set of working drawings and specifications.
Key Tasks:
Develop detailed structural, geotechnical, hydraulic, and environmental designs.
Produce precise technical drawings (plans, elevations, sections, profiles, etc.) using CAD software.
Specify materials, construction methods, and standards.
Conduct advanced analysis and simulations to ensure the design meets safety and performance standards.
Produce a comprehensive Bill of Quantities (Bo Q) for procurement and budgeting.
6.4. Construction Documentation Phase:
Objective:
Create the final set of documents required for the construction team to execute the project.
Key Tasks:
Prepare finalized drawings and construction plans.
Document technical specifications, detailing materials, tolerances, and construction procedures.
Create assembly drawings, detailing specific components (e.g., how parts of a bridge fit together).
Compile health and safety documentation.
Ensure all drawings are compliant with building codes, regulations, and environmental laws.
6.5. As-Built Drawings:
Objective:
Reflect the project as it was actually constructed.
Key Tasks:
– Incorporate any changes made during construction into the final set of drawings.
– Provide detailed records of the completed project, often used for future maintenance or expansion.
– As-built drawings are vital for large infrastructure projects like highways, bridges, and dams.
—
7. Software Used in Civil Engineering Design and Drafting:
Civil engineers use a variety of software to assist in the design and drafting process. Here’s an overview of some common tools:
7.1. AutoCAD:
Functionality:
AutoCAD is a general-purpose CAD software widely used in civil engineering for creating 2D and 3D drawings.
Features:
Supports precision drafting.
Includes tools for annotating designs, such as adding dimensions, labels, and notes.
Can be customized for specific project types (e.g., site plans, floor plans).
7.2. Civil 3D:
Functionality: This is a specialized version of AutoCAD specifically designed for civil engineering applications.
Features:
– Tools for designing transportation, land development, and water projects.
– Automated grading and earthwork calculations.
– Integration with GIS data for mapping and site analysis.
– Dynamic updating of models and drawings when changes are made to the design.
7.3. Revit:
Functionality: Primarily used for Building Information Modeling (BIM), Revit allows engineers to create detailed 3D models.
Features:
– Enables collaboration between architects, engineers, and contractors on a unified model.
– Integrates structural, mechanical, and electrical design in one platform.
– Facilitates clash detection to identify design conflicts before construction.
– Provides visualization tools to communicate the project’s design to stakeholders.
7.4. STAAD.
Pro:
Functionality:

A structural analysis and design software used for designing structures like buildings, bridges, towers, and foundations.
Features:
– Performs advanced structural analysis, including static, dynamic, and seismic load calculations.
– Supports design codes from various countries.
– Automates the generation of structural drawings.
7.5. ETABS:
Functionality:
Specifically designed for the analysis and design of building structures.
-Features:
– Comprehensive tools for modeling, analysis, and design of buildings and high-rises.
– Performs analysis for lateral loads like wind and seismic forces.
– Integrated design of steel and concrete structures.
7.6. SAP2000:
Functionality:
A general-purpose structural analysis program used for both simple and complex structures.
Features:
– Provides tools for analyzing buildings, bridges, towers, and other structures.
– Supports a wide range of structural design codes.
– Allows for time-dependent effects like creep and shrinkage in concrete.
—
8. Civil Engineering Drafting Standards:
Drafting in civil engineering must adhere to certain standards to ensure accuracy, clarity, and consistency. Common standards include:
SO Standards:
International standards like ISO 128 for technical drawings, ISO 5457 for drawing sheet sizes, and ISO 7200 for title blocks.
ASCE Standards:
The American Society of Civil Engineers (ASCE) provides guidelines for drawing documentation in civil engineering projects.
BSI Standards:

In the UK, the British Standards Institution (BSI) issues codes of practice like BS 1192, which governs construction drawing management.
AIA Standards:
The American Institute of Architects (AIA) also has standards for building drawings, which can be applied in civil projects.
These standards define how to layout, dimension, and annotate drawings, and ensure they are universally understandable by different stakeholders.
—
9. Challenges in Civil Engineering Design and Drafting:
Several challenges can arise during the design and drafting process in civil engineering:
-Coordination Between Disciplines: Civil projects often involve collaboration between different engineering specialties (structural, geotechnical, environmental). Ensuring all parts of the design work together can be complex.
– Adapting to Site Conditions: Changes in site conditions, such as unexpected soil behavior or weather conditions, can force revisions to the design and drafting.
Regulatory Changes:
Civil engineers must ensure that their designs comply with evolving local and international regulations.
Sustainability and Environmental Concerns:
Increasing emphasis on sustainable design requires engineers to integrate environmental considerations into their designs, which may complicate drafting.
Technological Advancements:
Keeping up with the rapidly advancing tools, such as AI-based design optimizations, can be a challenge, but they also offer opportunities for more efficient and precise designs.
10. Future of Design and Drafting in Civil Engineering:
The future of civil engineering design and drafting is moving towards greater automation, integration, and sustainability.
Automation and AI:
Artificial intelligence and machine learning are being integrated into design software to automate repetitive tasks like optimizing material usage or suggesting design modifications.
Building Information Modeling (BIM):

The adoption of BIM continues to grow, with engineers, architects, and contractors using unified 3D models for all phases of the project lifecycle.
Sustainable Design:
Civil engineers are increasingly focused on green infrastructure, reducing carbon footprints, and using materials with lower environmental impact.
4D and 5D Modeling:
Beyond 3D modeling, the future involves incorporating time (4D) and cost (5D) into digital models, allowing for better project planning, sequencing, and financial management.
In conclusion, design and drafting in civil engineering are critical to turning conceptual ideas into functional, sustainable, and safe infrastructure projects. With advances in technology and a growing focus on environmental sustainability, these processes continue to evolve rapidly, leading to more efficient and effective project delivery.

